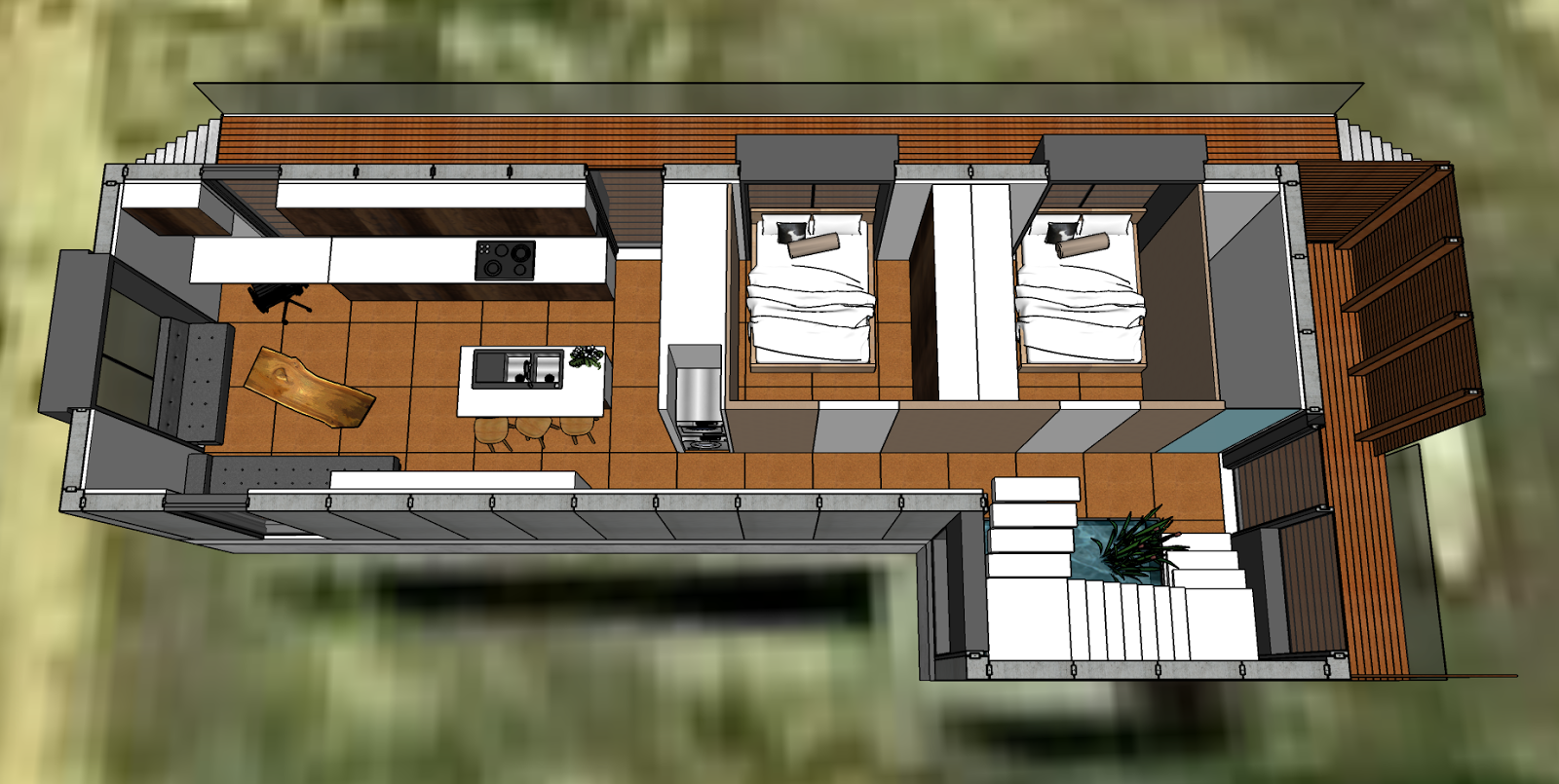Tuesday, July 7, 2015
Monday, May 25, 2015
linear cantalever house
The ground level consists of a 1-1/2 car garage and storage space.
A single bedroom and on-suit bath look out over Nageague Harbor.
A sunken den occupies the transitional space on the second floor.
The ground level occupies approximately the same area as the existing structure on the property but moves that footprint landward away from the water. The second floor and living space are extended and cantilevered back toward the water and over the existing foot print.
Wednesday, May 13, 2015
Lazy Point Home on Gardeners Bay.
This modern beach house design addresses many of the problems faced with building and living in flood zones and ecologically sensitive areas.
This rendering showing just the glazing gives you an idea of the importance of windows in modern design. Glazing is also one of the main multi-functional elements.
http://www.egpglass.com/products/thermique-heated-glass/
Saturday, March 28, 2015
Wednesday, March 25, 2015
Monday, March 23, 2015
Subscribe to:
Comments (Atom)
























































