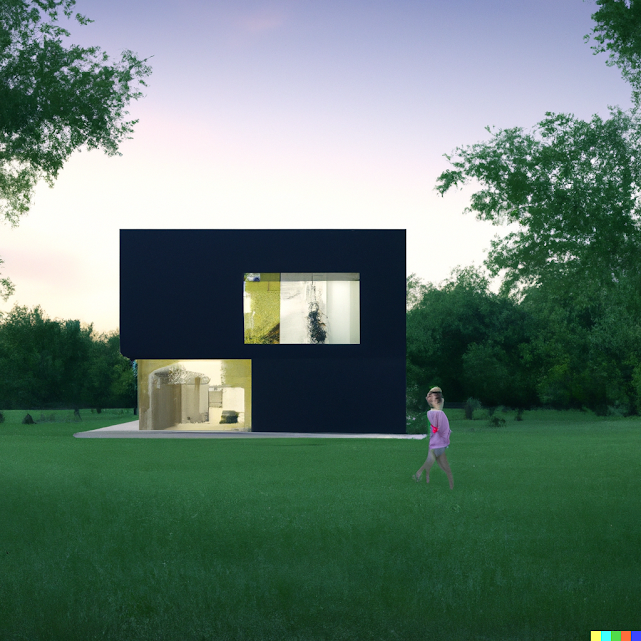Revolutionizing Construction: The Future of Sustainable Lumber
In an era where innovation and sustainability are reshaping industries, the construction sector is primed for a revolution. At the heart of this transformation is a groundbreaking material: 3D-printed, basalt fiber-reinforced lumber. Combining the strength of engineering with eco-friendly practices, this new material offers a solution to some of the most pressing challenges in construction today.
The Problem with Traditional Lumber
For centuries, wood has been the backbone of construction. But as we face growing environmental and safety concerns, the limitations of traditional lumber are becoming increasingly apparent:
Deforestation: Clear-cutting forests to produce lumber leads to habitat destruction and significant carbon emissions.
Fire Risk: Traditional wood is highly flammable, making it a liability in wildfire-prone areas.
Vulnerability: Wood is susceptible to pests, rot, and moisture damage, leading to frequent repairs and replacements.
Energy Inefficiency: Standard dimensional lumber has low thermal insulation (R-value), increasing energy costs in buildings.
These challenges demand a smarter, safer alternative—and that’s where our 3D-printed lumber steps in.
What Is 3D-Printed Lumber?
Our 3D-printed dimensional lumber is a high-performance composite material designed to mimic the properties of traditional wood while addressing its shortcomings. It features:
A honeycomb core, 3D-printed from lignin and cellulose—byproducts of the forestry and paper industries.
An outer layer of basalt fiber fabric, impregnated with resin, to provide enhanced fire resistance and structural integrity.
Lightweight construction that is 50% lighter than standard lumber, making it easier to handle and transport.
Key Benefits of Our Printed Lumber
Sustainability
The lignin used in our lumber is sourced from pruned tree branches rather than clear-cut forests, promoting sustainable forestry practices.
By utilizing forestry byproducts and recycled materials, we reduce waste and create a truly eco-friendly product.
Fire Resistance
Reinforced with basalt fiber, our printed lumber is highly resistant to fire, with a melting point exceeding 1,400°C.
Homes built with this material are safer, particularly in wildfire-prone regions.
Enhanced Durability
Rot-proof and pest-resistant, it outlasts traditional wood and requires minimal maintenance.
The outer basalt fiber wrapping ensures superior structural performance even in harsh environments.
Energy Efficiency
The honeycomb core significantly increases the R-value of the material, reducing energy costs for heating and cooling.
This makes it ideal for sustainable and energy-efficient building designs.
Ease of Adoption
Our printed lumber is designed to work seamlessly with existing construction tools and techniques. Builders can use the same saws, screws, nails, and fasteners without any special modifications.
It fits within current building codes and is as versatile as traditional wood.
Supporting the Timber Industry
While we’re introducing a new material, our printed lumber is designed to complement the timber industry rather than replace it. Here’s how:
More Jobs: Pruning trees and collecting woody feedstock is labor-intensive, creating jobs in forestry management.
Local Opportunities: Smaller contractors and individuals can sell branches and other woody materials to our manufacturing facilities, earning income similar to scrap metal yards.
Healthier Forests: Regular pruning removes excess wildfire fuel, reduces fire risks, and promotes healthier, more resilient ecosystems.
Adoption in the Construction Industry
Our product builds on the success of engineered wood products like TJI joists and LVL beams, which have become staples in modern construction. By meeting or exceeding building code requirements, our printed lumber offers a familiar yet superior alternative for builders.
Key advantages for the industry include:
Lightweight Handling: At half the weight of traditional lumber, our product simplifies transportation and on-site assembly.
Versatility: Builders can use it for structural beams, wall studs, decking, and more.
Code Compliance: Rigorous testing ensures that our material exceeds fire safety and structural standards.
A Vision for the Future
Imagine a world where homes are safer, forests are healthier, and construction is greener. Our 3D-printed lumber is more than a product—it’s a step toward a sustainable future. By combining cutting-edge technology with responsible forestry practices, we’re building a better tomorrow, one beam at a time.
Are you ready to join the lumber revolution? Explore the possibilities of 3D-printed, basalt fiber-reinforced lumber and see how it can transform your next project. Together, we can build smarter, safer, and greener.











.jpg)
.jpg)





